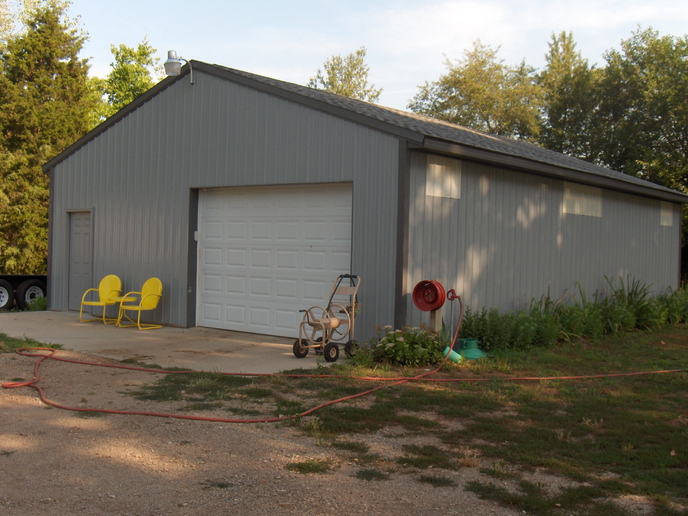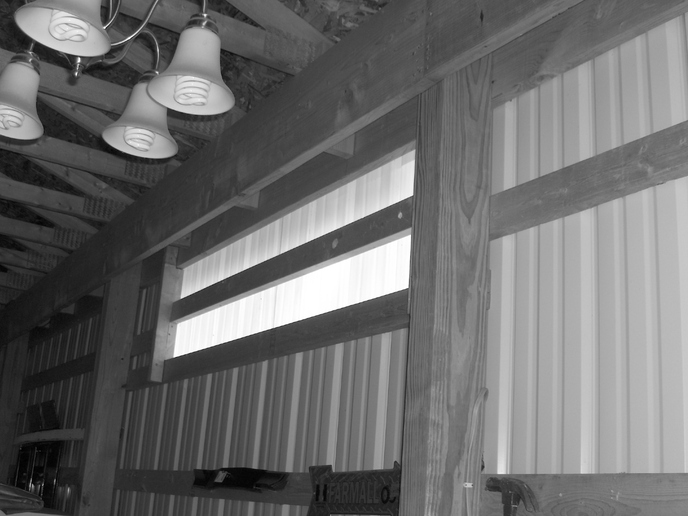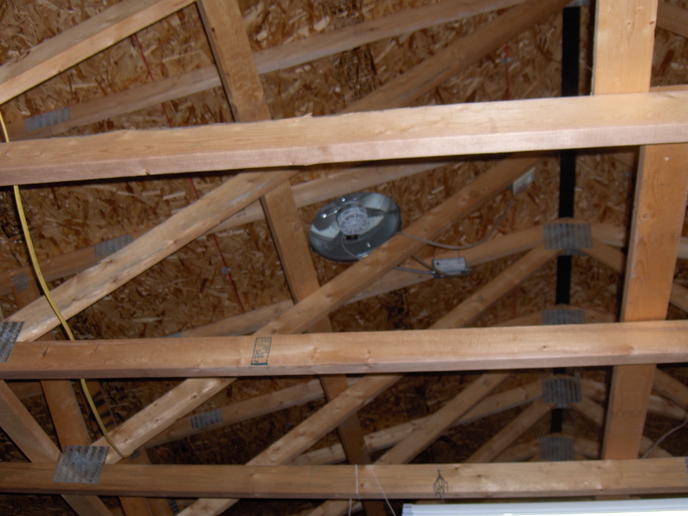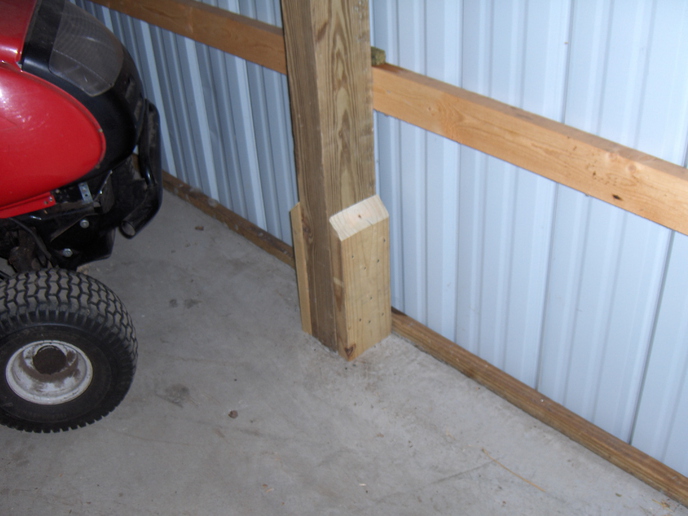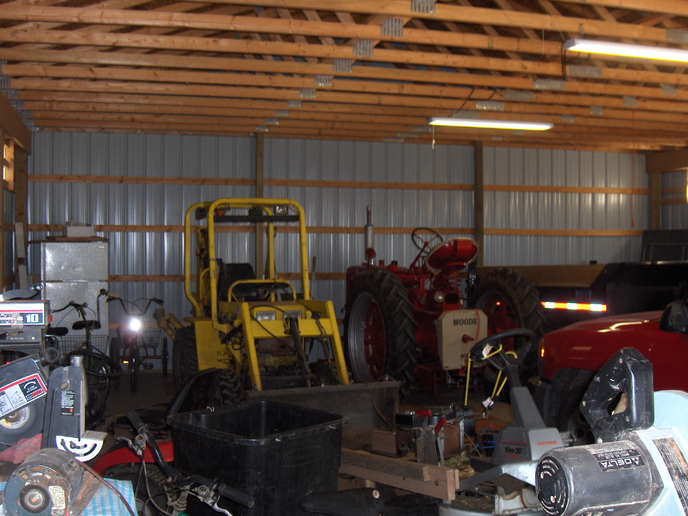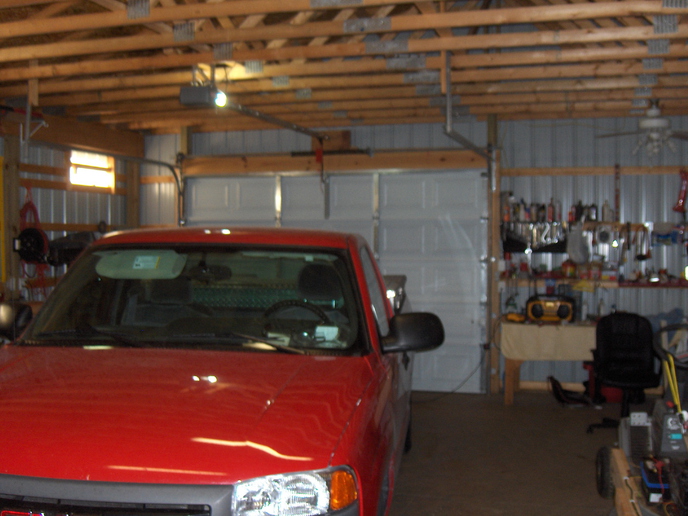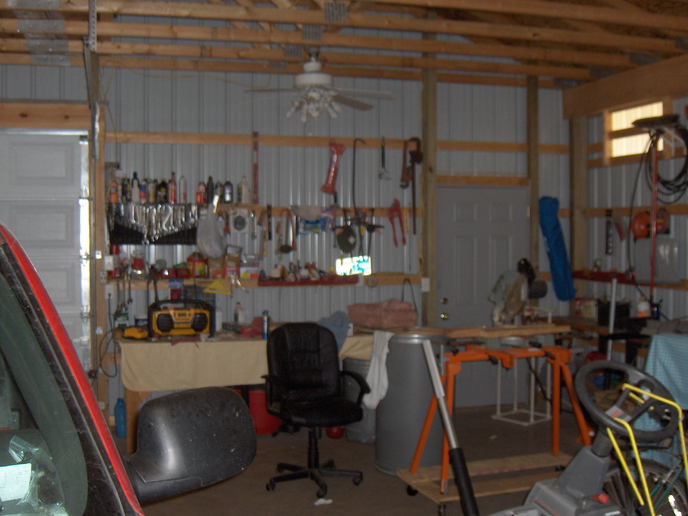In the condensation thread you mentioned using trusses on 2ft centers and standard sheathing/shingles for roof. What was the support system for this roof? Want to know the pole spacing, pole sizes and how big a header to carry the weight across the span between posts. Any other details that you have would be helpful. Pics would be even better.
Did you have the barn built or did you do it yourself? Where did you get the trusses?
I need to build a shop that looks like my house, but want to use pole barn techniques, then side it with same siding, and use same shingles.
John in Salem, Ill - not too far from you...
Did you have the barn built or did you do it yourself? Where did you get the trusses?
I need to build a shop that looks like my house, but want to use pole barn techniques, then side it with same siding, and use same shingles.
John in Salem, Ill - not too far from you...


