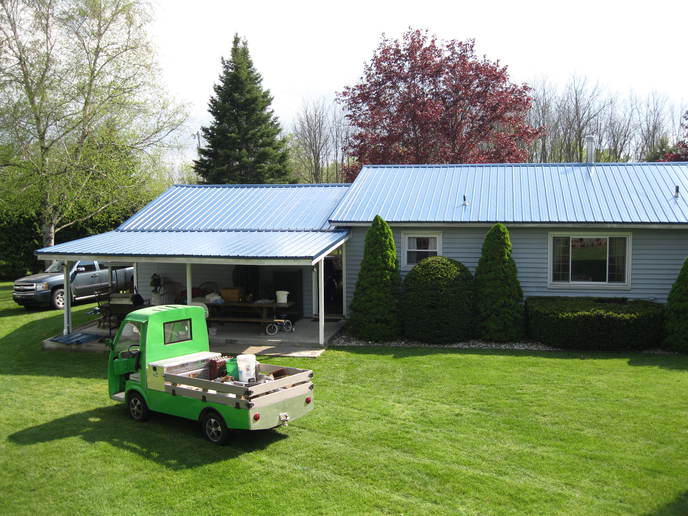Jeff in ND
Member
I am looking to put some metal roofing on a small old hog barn that I keep some junk in. Asphalt shingles are really bad and I have 1 hole to steer clear of when walking on it....
This building has a break or change in roof pitch on one side. What do I need to do about that as far as overlapping the lower (flatter) section with the sheets on the upper (steeper) section? How many inches of overlap is required? I assume a spacer strip needed along the bottom of the upper sheet to allow for that overlap?
This is a low budget project, so no trim around the edges.
There are a bunch of skylights in the roof as hog barns of this vintage in that area tended to have. Those all need to be removed as broken or otherwise in bad shape. But, since there are no windows I am thinking of putting in the clear skylight sections on the metal roof for at least a few of these so its not totally a coal mine in there. Electric power to the building is no longer there so no lights either. Any experience with those holding up? I see the warrantee on them is 10yrs only.
To mention a tractor on this post, I will need to use one to move some rusty iron parked next to the building so I can bring my trailer with the materials and ladders in close.
This building has a break or change in roof pitch on one side. What do I need to do about that as far as overlapping the lower (flatter) section with the sheets on the upper (steeper) section? How many inches of overlap is required? I assume a spacer strip needed along the bottom of the upper sheet to allow for that overlap?
This is a low budget project, so no trim around the edges.
There are a bunch of skylights in the roof as hog barns of this vintage in that area tended to have. Those all need to be removed as broken or otherwise in bad shape. But, since there are no windows I am thinking of putting in the clear skylight sections on the metal roof for at least a few of these so its not totally a coal mine in there. Electric power to the building is no longer there so no lights either. Any experience with those holding up? I see the warrantee on them is 10yrs only.
To mention a tractor on this post, I will need to use one to move some rusty iron parked next to the building so I can bring my trailer with the materials and ladders in close.


