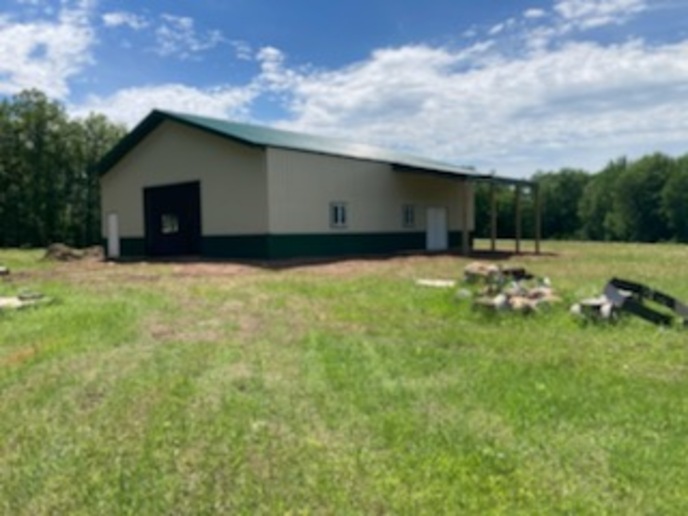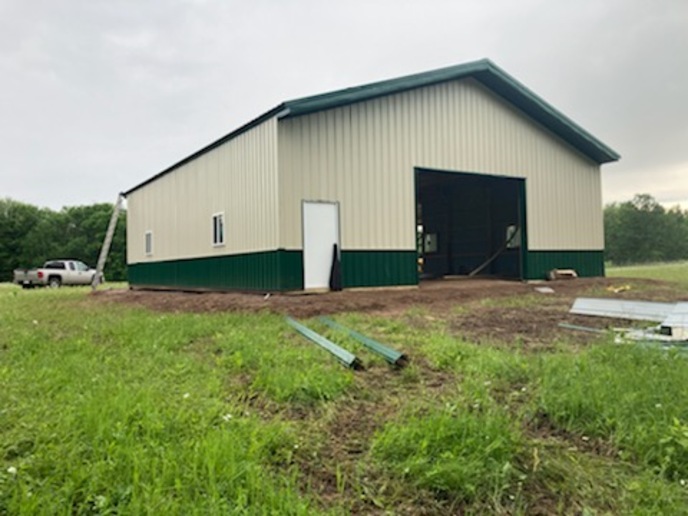Ultradog MN
Well-known Member
- Location
- Twin Cities
My little brother's 35 acres is about a mile from my place up in central MN. We both live down here in the Twin Cities.
I went up with him 2 weeks ago and helped him lay out/ put in stakes for the building.
Power company ran underground service in w/meter/200A panel a week ago.
The builders came on Tuesday and left it looking like this yesterday.
40x48 with a 12x24 lean-to on one side.
The doors hadn't arrived yet so they will be back with them sometime after the concrete floor is in.
Pretty fast!
I'm jealous
He will retire up there in a few years.


I went up with him 2 weeks ago and helped him lay out/ put in stakes for the building.
Power company ran underground service in w/meter/200A panel a week ago.
The builders came on Tuesday and left it looking like this yesterday.
40x48 with a 12x24 lean-to on one side.
The doors hadn't arrived yet so they will be back with them sometime after the concrete floor is in.
Pretty fast!
I'm jealous
He will retire up there in a few years.







