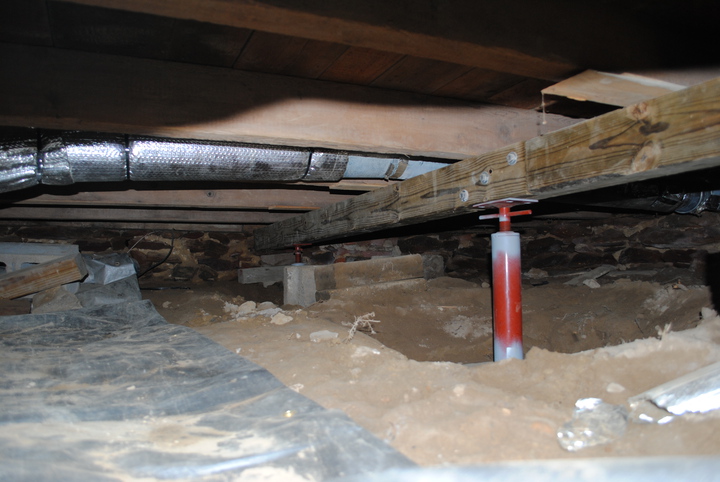Here's some pictures of my latest project. The living room floor had quite a bit of bounce. The floor joists are 3"x5" and span 15'. They are all notched to fit in the joist pocket on the sill plate and some of the them were beginning to split. I had to dig out under the house just so I could fit to work under there and then dug down about 2' and poured a 18"x18" pad 6" thick. I cut down and rewelded the columns. It looks longer in the picture, but it's only a 5' or 6' span between the columns. I'm going to take out the center column under the joint and cut it shorter so I can put in a 4"x6"x24" pillow block. Should've done it that way the first time but didn't think about till after I put the column in. What you can't see is the 30' length I did in the first addition which is accessed through a 3' hole in the wall to left off the picture. Including the holes for the concrete, I took out over 5 cu. yards of dirt in dish pans and 2 gallon plant containers. It got dumped on the tarp and drug out with the tractor. I have one more pad to pour, two more columns to cut and set, and then clean out all the concrete blocks and wood from setting the beam.





