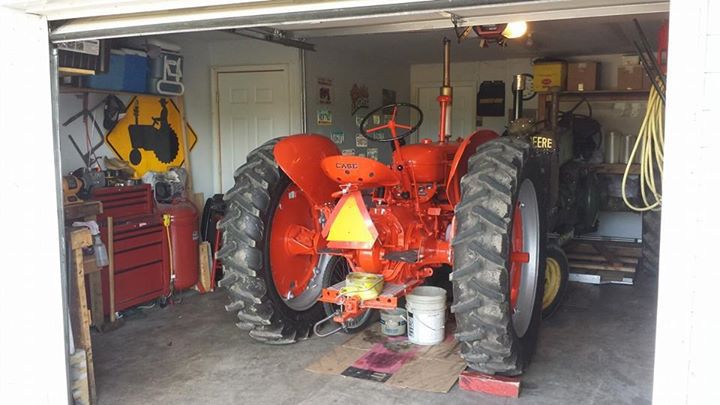Ken Christopherson
Well-known Member
Hello all!
Well, as we are making preparations to put our townhouse on the market (hopefully by March 1st), I figured I would talk to many of you experts who have 'been there, done that' in building their tractor shop. I am going from a one-stall garage townhouse to hopefully a home with a 2-3 car attached garage that may or may not have an existing outbuilding to use as a shop (haven't found the home yet). The reason I am posting now is because I know it will take months of planning if I have to build my own shop. I only want to do this once, and want to do as much as I can myself to keep costs low (and learn a few things too). I currently have 5 tractors, and do not intend on having more than 10 at one time (IH H, IH M with loader, F20, JD A, Case SC - all narrow fronts). Here are some of the things I have been thinking about.
Size: At least 30x40, but would LOVE 40x60. Depends on the area I move into and the city ordinances. I have no issues 'stacking' tractors in to maximize space. Parking outside to do work in the shop is also of no worry.
Concrete thickness - 4, 5, or 6"? It will be reinforced. Given the size of tractors I currently have, my IH M is probably the heaviest and will remain close to the heaviest.
1 overhead door, probably at least 10 foot. 1 service door, 2-4 windows.
12 foot ceilings.
Would like a floor drain, but many cities around me have some strict rules on that.
Pole barn or stick built? Pole barn is probably less expensive. Eventually I would like to heat it in the winter (I am in Minnesota).
May put a small loft with in one area with shelves to store some spare parts.
One thing I have thought about, to keep costs low, is IF I could build a 40x60, I could wall off, heat, and concrete only half of it. This would keep energy costs down, concrete cost down, and still give me plenty of dry storage for tractors as well as workshop space for the projects.
I really have no idea what it would cost, but have seen people build pretty nice things being quite thrifty.
What would you guys do, how would you change your current workshop, etc. etc. etc.? Pictures are always welcomed! (Tractors included)! I am ued to working in tight quarters, but would like a LITTLE more space than what I have now. The one thing I know for sure - We always wish we had MORE room!

Well, as we are making preparations to put our townhouse on the market (hopefully by March 1st), I figured I would talk to many of you experts who have 'been there, done that' in building their tractor shop. I am going from a one-stall garage townhouse to hopefully a home with a 2-3 car attached garage that may or may not have an existing outbuilding to use as a shop (haven't found the home yet). The reason I am posting now is because I know it will take months of planning if I have to build my own shop. I only want to do this once, and want to do as much as I can myself to keep costs low (and learn a few things too). I currently have 5 tractors, and do not intend on having more than 10 at one time (IH H, IH M with loader, F20, JD A, Case SC - all narrow fronts). Here are some of the things I have been thinking about.
Size: At least 30x40, but would LOVE 40x60. Depends on the area I move into and the city ordinances. I have no issues 'stacking' tractors in to maximize space. Parking outside to do work in the shop is also of no worry.
Concrete thickness - 4, 5, or 6"? It will be reinforced. Given the size of tractors I currently have, my IH M is probably the heaviest and will remain close to the heaviest.
1 overhead door, probably at least 10 foot. 1 service door, 2-4 windows.
12 foot ceilings.
Would like a floor drain, but many cities around me have some strict rules on that.
Pole barn or stick built? Pole barn is probably less expensive. Eventually I would like to heat it in the winter (I am in Minnesota).
May put a small loft with in one area with shelves to store some spare parts.
One thing I have thought about, to keep costs low, is IF I could build a 40x60, I could wall off, heat, and concrete only half of it. This would keep energy costs down, concrete cost down, and still give me plenty of dry storage for tractors as well as workshop space for the projects.
I really have no idea what it would cost, but have seen people build pretty nice things being quite thrifty.
What would you guys do, how would you change your current workshop, etc. etc. etc.? Pictures are always welcomed! (Tractors included)! I am ued to working in tight quarters, but would like a LITTLE more space than what I have now. The one thing I know for sure - We always wish we had MORE room!


